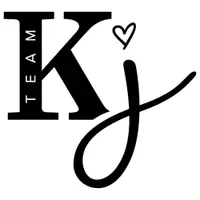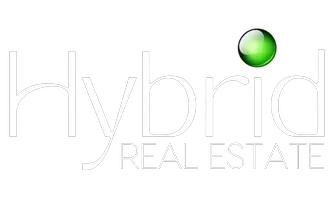$1,015,000
$1,045,000
2.9%For more information regarding the value of a property, please contact us for a free consultation.
621 Delaware AVE Bend, OR 97703
3 Beds
2 Baths
1,794 SqFt
Key Details
Sold Price $1,015,000
Property Type Single Family Home
Sub Type Single Family Residence
Listing Status Sold
Purchase Type For Sale
Square Footage 1,794 sqft
Price per Sqft $565
Subdivision Deschutes
MLS Listing ID 220203404
Sold Date 10/31/25
Style Bungalow,Craftsman
Bedrooms 3
Full Baths 2
Year Built 1930
Annual Tax Amount $3,295
Lot Size 6,969 Sqft
Acres 0.16
Lot Dimensions 0.16
Property Sub-Type Single Family Residence
Property Description
Historic Charm in the Heart of Bend!
Welcome to the Henry Maynard House-a light, bright Historical District westside bungalow full of character and thoughtful updates. Inside, you'll find arched doorways, refinished hardwoods, and a fully updated kitchen that's perfect for cooking or entertaining. Step outside to a peaceful yard with a cherry, peach, pear, and plum tree orchard, fenced perennial garden, and covered patio with looking out over the yard. There's also a detached one-car garage and extra concrete off-street parking. All located on a large .16-acre RM -zoned lot!
Just blocks from the Box Factory, Old Mill, downtown, and the Deschutes River. A rare chance to own a piece of Bend's history -modernized and move-in ready!
Location
State OR
County Deschutes
Community Deschutes
Rooms
Basement Exterior Entry, Partial, Unfinished
Interior
Interior Features Primary Downstairs, Soaking Tub, Stone Counters, Tile Shower, Vaulted Ceiling(s)
Heating Forced Air, Natural Gas
Cooling Central Air
Fireplaces Type Living Room, Wood Burning
Fireplace Yes
Window Features Double Pane Windows,Wood Frames
Exterior
Parking Features Alley Access, Driveway, Gated
Garage Spaces 1.0
Roof Type Composition
Total Parking Spaces 1
Garage Yes
Building
Lot Description Fenced, Garden, Landscaped, Native Plants, Sprinklers In Front, Sprinklers In Rear
Foundation Block, Slab
Water Backflow Domestic, Public, Water Meter
Architectural Style Bungalow, Craftsman
Level or Stories One
Structure Type Frame
New Construction No
Schools
High Schools Summit High
Others
Senior Community No
Tax ID 104346
Security Features Carbon Monoxide Detector(s),Smoke Detector(s)
Acceptable Financing Cash, Conventional, FHA, VA Loan
Listing Terms Cash, Conventional, FHA, VA Loan
Special Listing Condition Standard
Read Less
Want to know what your home might be worth? Contact us for a FREE valuation!

Our team is ready to help you sell your home for the highest possible price ASAP








