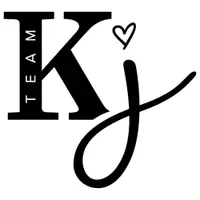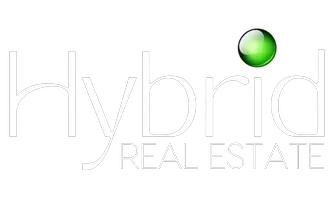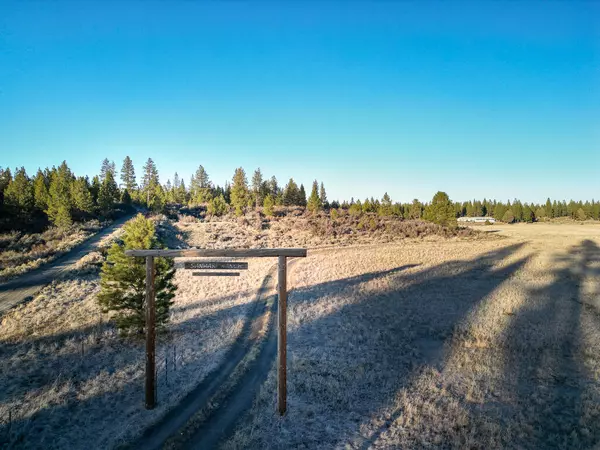$535,000
$549,000
2.6%For more information regarding the value of a property, please contact us for a free consultation.
35707 HWY OR140 Beatty, OR 97621
3 Beds
3 Baths
2,909 SqFt
Key Details
Sold Price $535,000
Property Type Manufactured Home
Sub Type Manufactured On Land
Listing Status Sold
Purchase Type For Sale
Square Footage 2,909 sqft
Price per Sqft $183
MLS Listing ID 220193479
Sold Date 10/28/25
Style Ranch
Bedrooms 3
Full Baths 2
Half Baths 1
Year Built 2005
Annual Tax Amount $2,020
Lot Size 22.740 Acres
Acres 22.74
Lot Dimensions 22.74
Property Sub-Type Manufactured On Land
Property Description
Escape the hustle and discover your own 22.74-acre retreat in scenic Beatty, Oregon! This 3-bed, 3-bath custom home features 9' ceilings, granite counters, maple cabinetry, and a stunning great room with built-in bookcases. The spacious primary suite includes a sitting area, and the office offers built-ins and ample workspace. Enjoy peaceful views of deer, antelope, wild horses, and birds from the covered front porch. Includes a 3-car garage, 16x24 Tuff Shed with lofts, chicken coop, and dog kennel. Approx. 16 acres of partially fenced pasture are ready for your animals, hobbies, or garden. Central A/C and a 50-year roof (2020) offer comfort and durability. Whether you're relocating for space, self-sufficiency, or tranquility, this Klamath County gem offers freedom to live, work, and play your way. Motivated seller—bring offers!
Location
State OR
County Klamath
Direction Hwy 140 East to Deer Run Rd. Driveway to the right immediately after turning onto Deer Run Rd.
Rooms
Basement None
Interior
Interior Features Built-in Features, Ceiling Fan(s), Double Vanity, Enclosed Toilet(s), Granite Counters, Jetted Tub, Kitchen Island, Linen Closet, Pantry, Primary Downstairs, Shower/Tub Combo, Walk-In Closet(s), Wired for Sound
Heating Forced Air, Heat Pump
Cooling Central Air, Heat Pump
Fireplaces Type Family Room, Propane
Fireplace Yes
Window Features Double Pane Windows
Exterior
Parking Features Attached, Garage Door Opener, Gravel, RV Access/Parking, Workshop in Garage
Garage Spaces 3.0
Roof Type Composition
Total Parking Spaces 3
Garage Yes
Building
Lot Description Adjoins Public Lands, Fenced, Native Plants, Pasture
Foundation Block
Water Well
Architectural Style Ranch
Level or Stories One
New Construction No
Schools
High Schools Bonanza Jr/Sr High
Others
Senior Community No
Tax ID 381633
Security Features Carbon Monoxide Detector(s),Smoke Detector(s)
Acceptable Financing Cash, Conventional, FHA, USDA Loan, VA Loan
Listing Terms Cash, Conventional, FHA, USDA Loan, VA Loan
Special Listing Condition Standard
Read Less
Want to know what your home might be worth? Contact us for a FREE valuation!

Our team is ready to help you sell your home for the highest possible price ASAP








