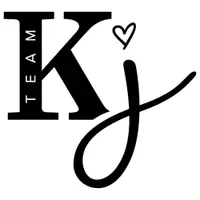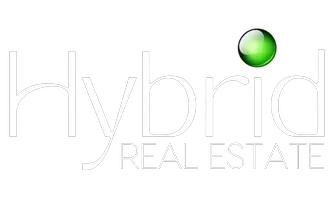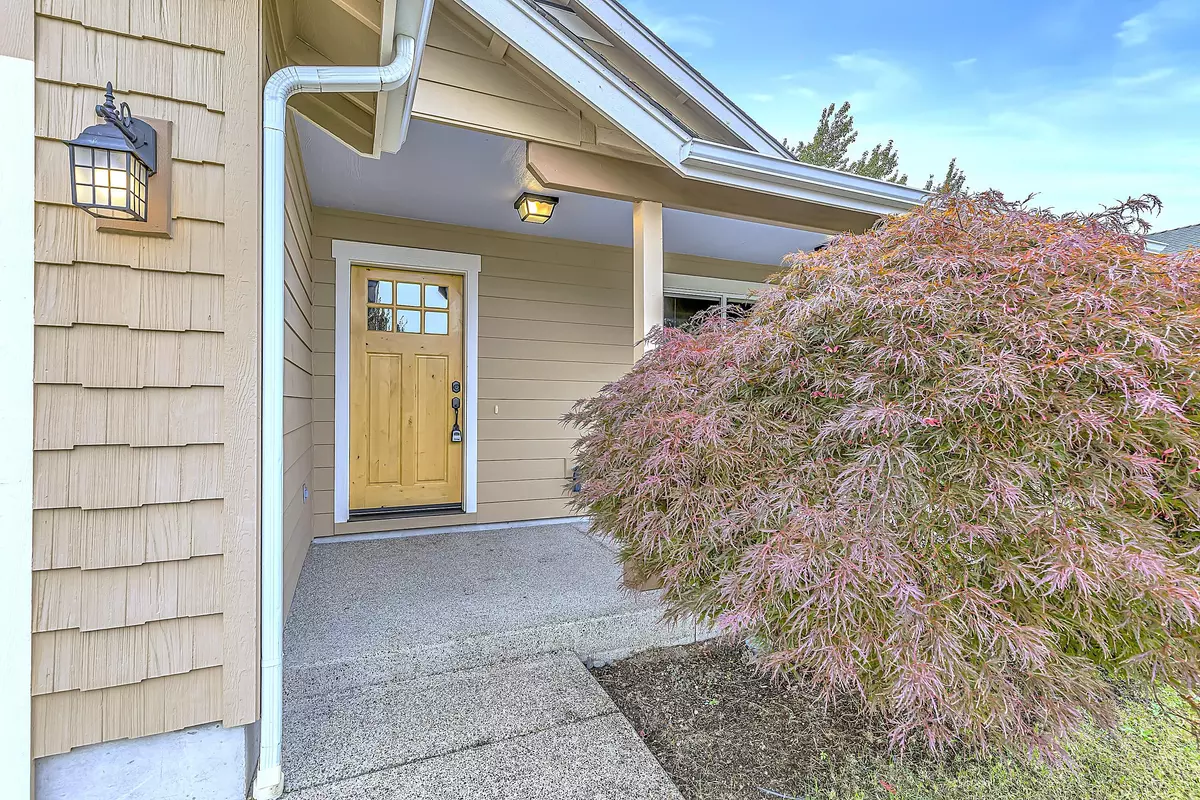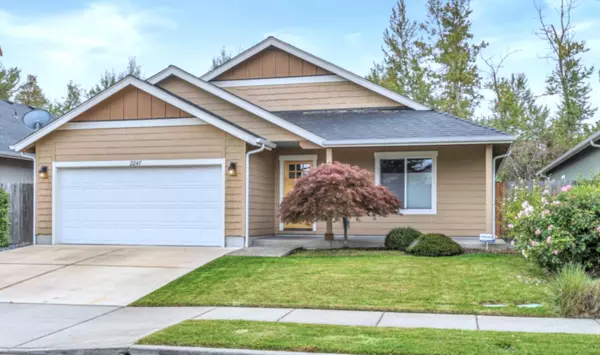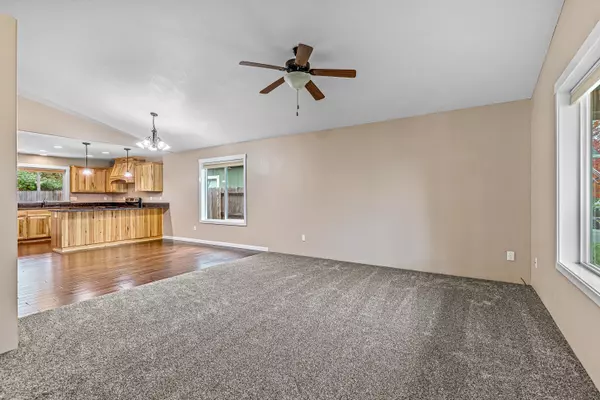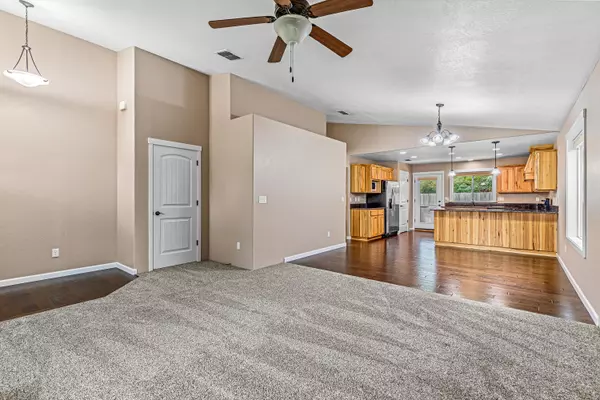$399,000
$405,000
1.5%For more information regarding the value of a property, please contact us for a free consultation.
2247 Gayle WAY Grants Pass, OR 97527
3 Beds
2 Baths
1,467 SqFt
Key Details
Sold Price $399,000
Property Type Single Family Home
Sub Type Single Family Residence
Listing Status Sold
Purchase Type For Sale
Square Footage 1,467 sqft
Price per Sqft $271
Subdivision Autumn Crest Subdivision
MLS Listing ID 220191916
Sold Date 02/19/25
Style Craftsman
Bedrooms 3
Full Baths 2
Year Built 2013
Annual Tax Amount $3,372
Lot Size 5,227 Sqft
Acres 0.12
Lot Dimensions 0.12
Property Sub-Type Single Family Residence
Property Description
Better than New! This move-in ready beauty features new paint and carpet throughout, blending warmth and comfort with high-quality finishes. The spacious great room with vaulted ceilings flows into a dining area & oversized kitchen that has granite countertops, stainless-steel appliances, a breakfast bar, hickory cabinets, and large pantry.
The master suite includes a spacious walk-in closet and dual sinks, while two additional bedrooms share a second full bathroom. A separate laundry room provides ample storage. Out back enjoy a covered patio, private landscaped yard, and garden boxes.
Additional features include a covered front porch, finished 2-car attached garage, and a quiet neighborhood with no rear neighbors. Conveniently located near the hospital, shopping, and schools. Don't miss your chance to make this stunning home yours!
Location
State OR
County Josephine
Community Autumn Crest Subdivision
Direction Redwood Ave. to Kellenbeck Ave., take left on SW Gayle Way to address on the right.
Rooms
Basement None
Interior
Interior Features Breakfast Bar, Ceiling Fan(s), Double Vanity, Fiberglass Stall Shower, Granite Counters, Linen Closet, Pantry, Primary Downstairs, Shower/Tub Combo, Vaulted Ceiling(s), Walk-In Closet(s)
Heating Forced Air, Natural Gas
Cooling Central Air
Window Features Double Pane Windows,Vinyl Frames
Exterior
Exterior Feature Patio
Parking Features Attached, Driveway, Garage Door Opener
Garage Spaces 2.0
Roof Type Composition
Total Parking Spaces 2
Garage Yes
Building
Lot Description Fenced, Landscaped, Level, Sprinkler Timer(s), Sprinklers In Front, Sprinklers In Rear
Foundation Concrete Perimeter
Water Public
Architectural Style Craftsman
Level or Stories One
Structure Type Frame
New Construction No
Schools
High Schools Grants Pass High
Others
Senior Community No
Tax ID R345289
Security Features Carbon Monoxide Detector(s),Smoke Detector(s)
Acceptable Financing Cash, Conventional, FHA, VA Loan
Listing Terms Cash, Conventional, FHA, VA Loan
Special Listing Condition Trust
Read Less
Want to know what your home might be worth? Contact us for a FREE valuation!

Our team is ready to help you sell your home for the highest possible price ASAP


